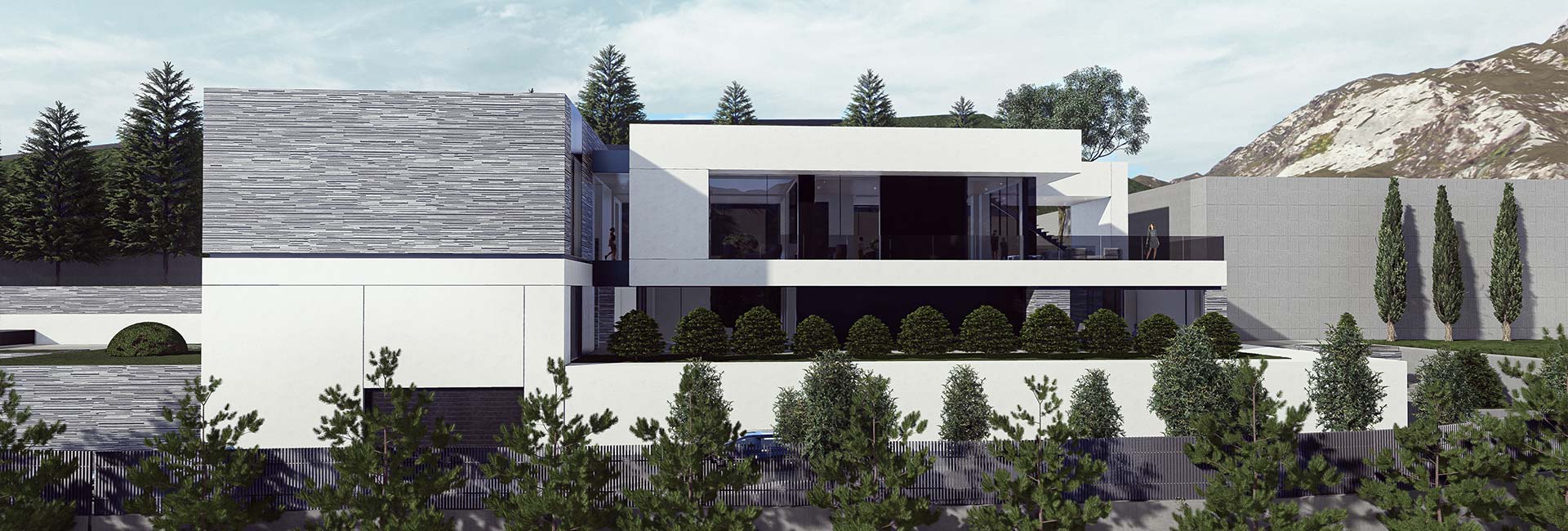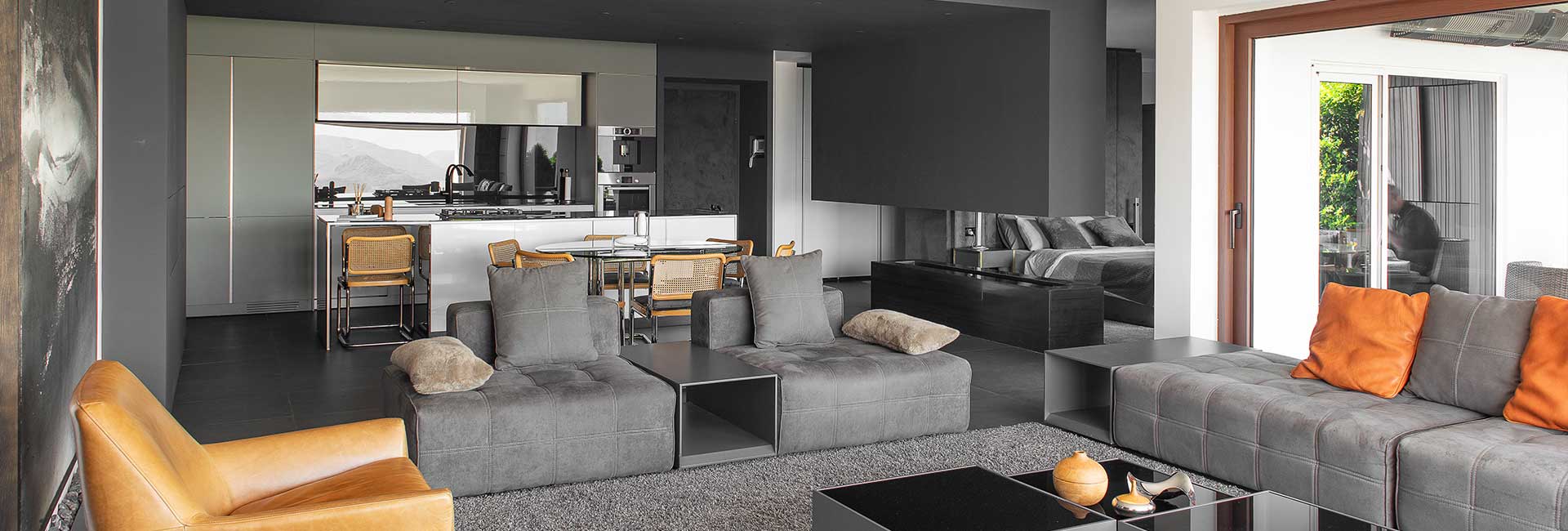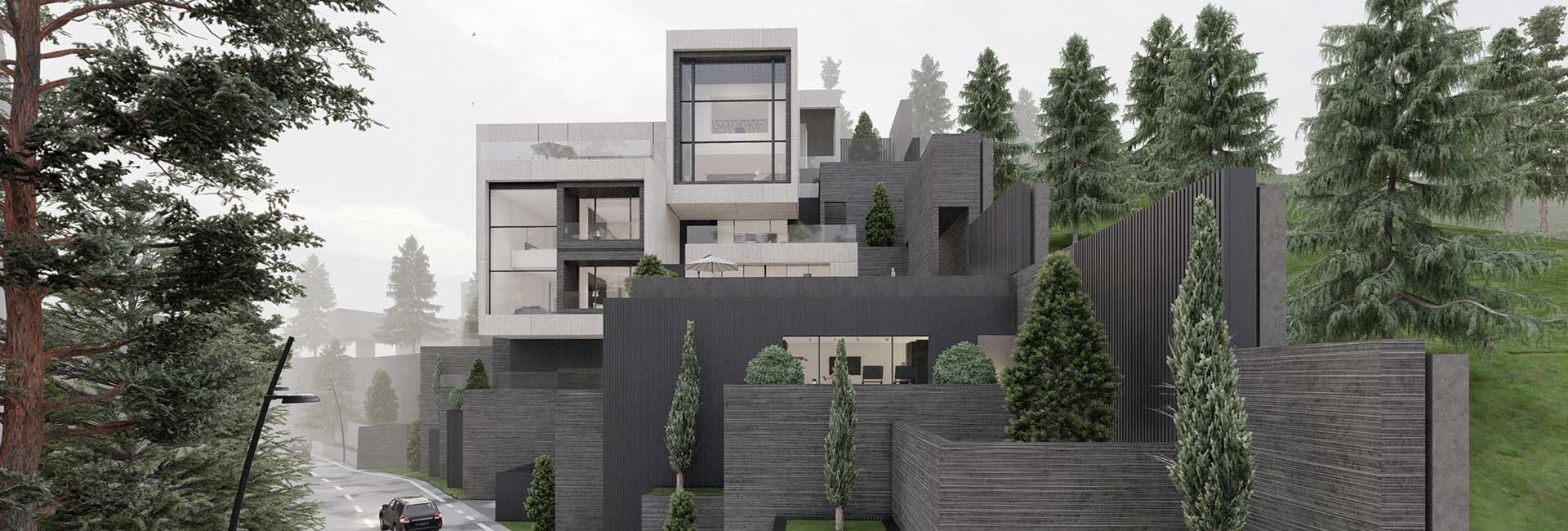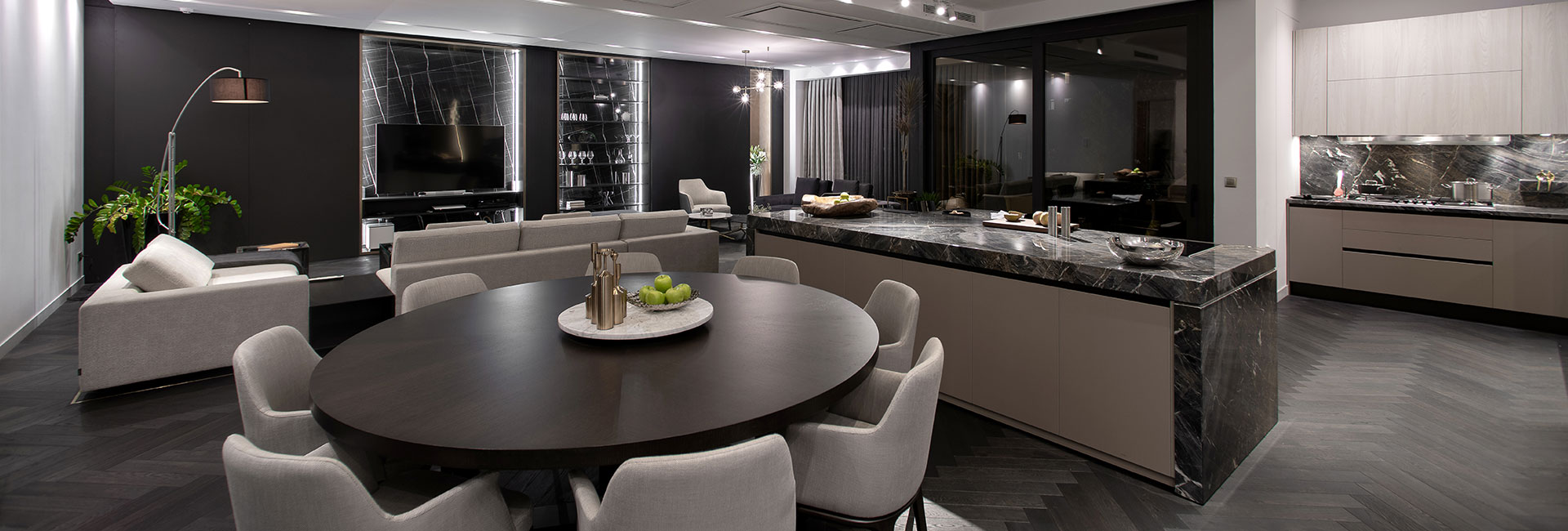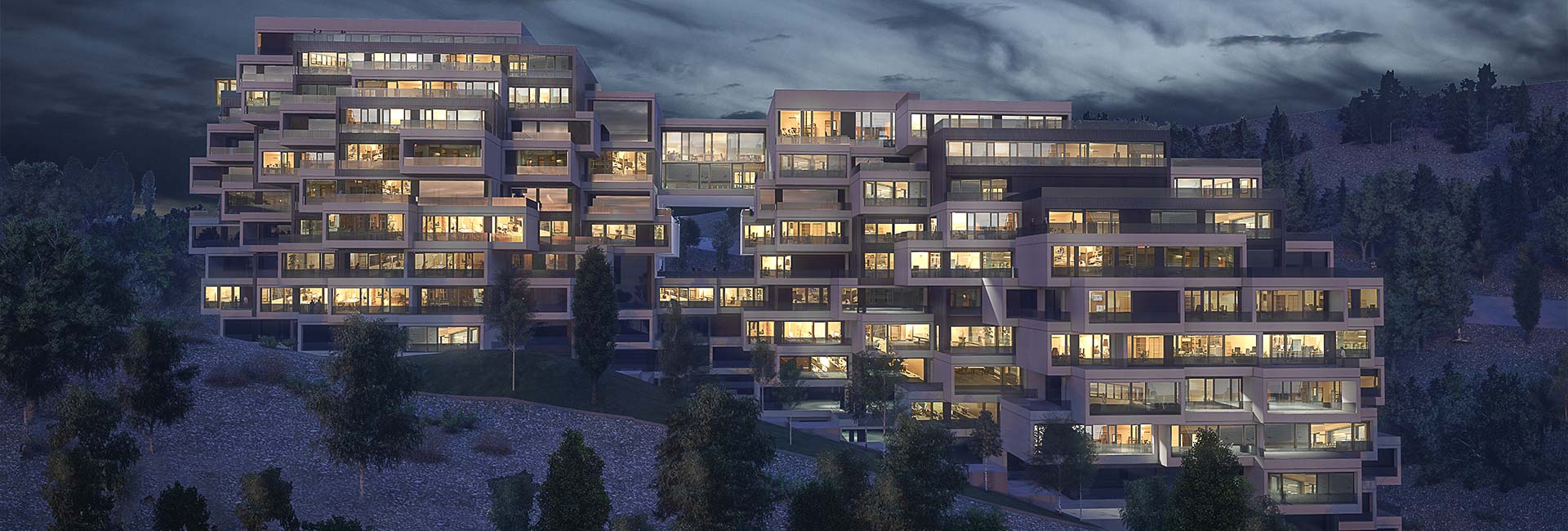Yass Statement
The most significant feature of the project is the spectacular Mountain View that leads to two main design strategies. The first is the direction of the building in order to have the most opening to the road and mountain views. The second is the two broad platform that provides a picturesque horizon for gathering and less intervention through the site and existing trees.
Program
The requested program requires various types of spaces include a spacious living room with direct access to the open space, 4 bedrooms, extensive gym and pool spaces, and one individual unit with straight access from the site. Based on the programs and the interaction of the spaces, the project was divide into three major levels. In order to utilize the range of view the building is placed on the platform with one level height, therefore, the ground floor is shifted up from street level and devoted to the individual unit, gym, and pool that can be connected with open space forward to lessen the periphery between outdoor and indoor, and rest of the programs are allocated through an upper level with a broad horizon.
Idea
We have tried to extract what is concealed beyond the program and the site because that belongs to its context. Indeed, we have to reform the context with the lowest augmenting or intervention. What we have seen at the first sight was the empty spaces, so we explored through them to find the answer to the correlation between hollows, flows, and solids. The intertwining of the connected voids and masses envelope the programs via a semi-solid form. This fluidity has been intensified with lateral skylight and wide windows.
