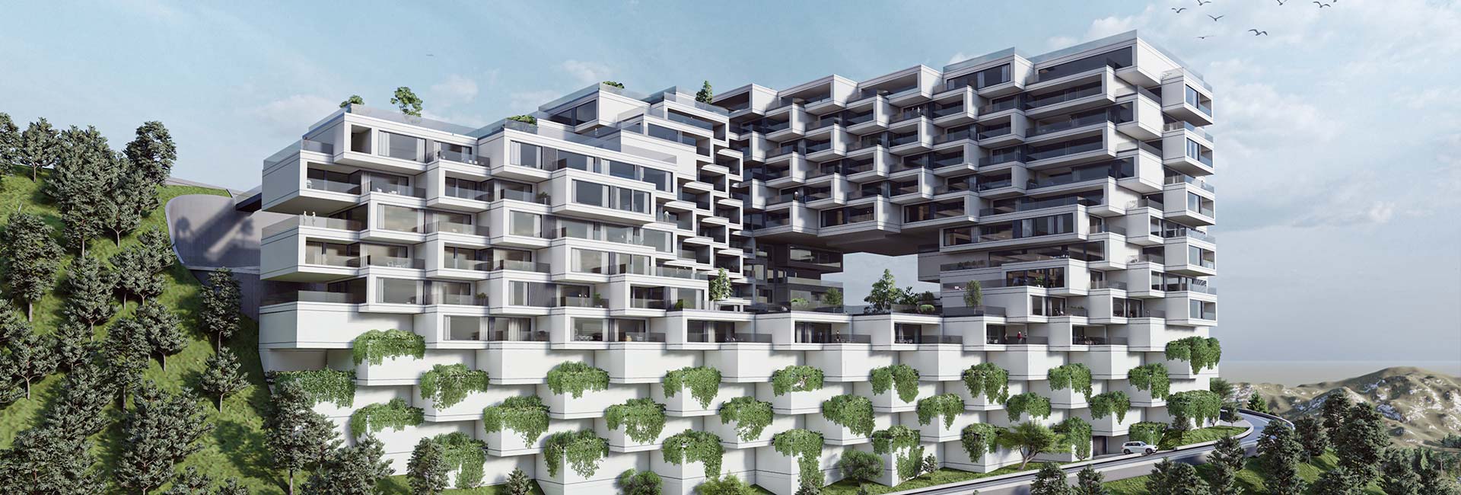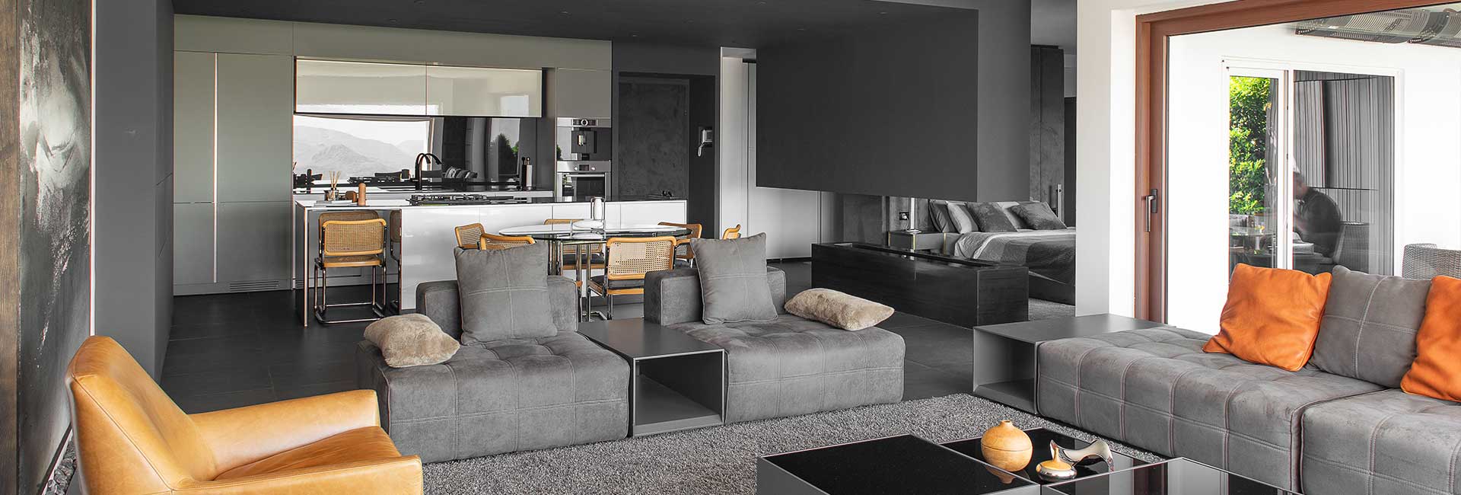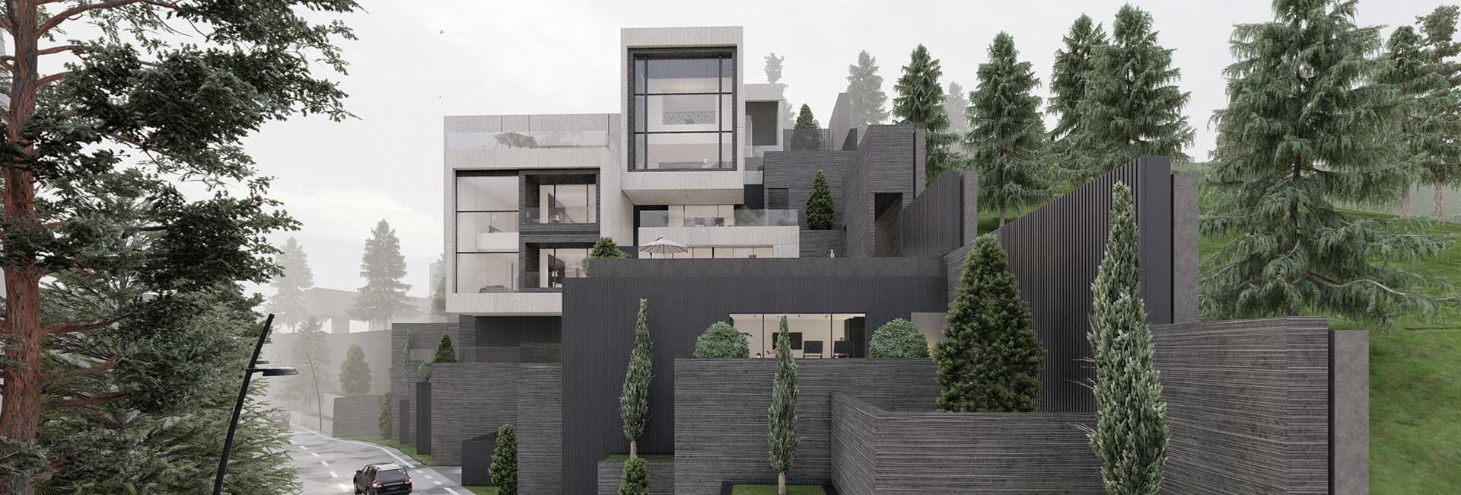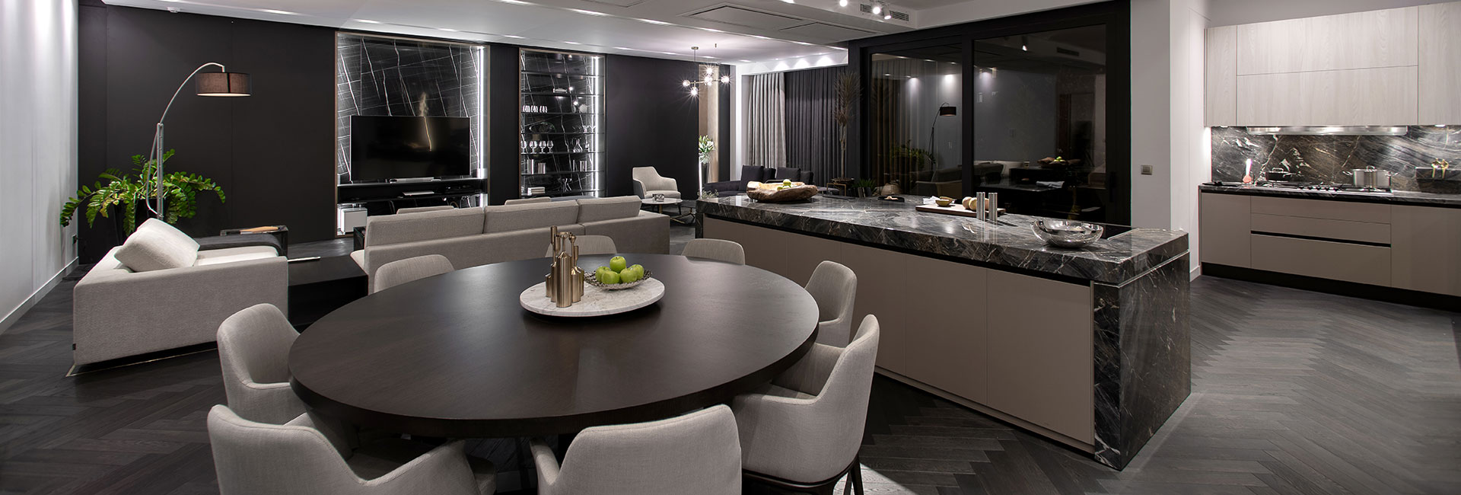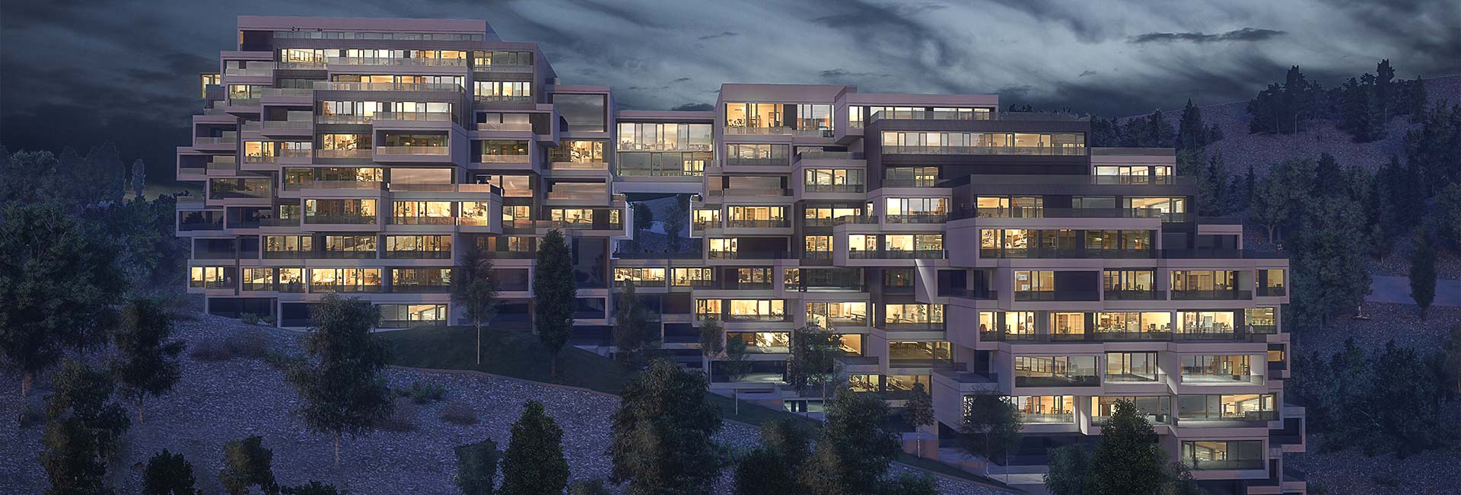SIB Project Statement
Located at the last and highest residential zone of Tehran province SIB dwelling Project is surrounded by three ski trails (Dizin, Darbandsar, and Shemshak) with direct view.
As a result of the site analysis, the surrounded triangle between ski trails, became the main idea for the architects to use three intertwined vertical axis as a diagram. Pixelating the continuously formed diagram turns in to subdivided boxes and slightly rotated to create private terraces and various advantages of visual quality. Based on the mountainous nature and the lack of flat landscape, the developed diagram proposes to have three roof garden platforms with outstanding Mountain Views.
Program:
SIB high-rise is a residential building comprising a combination of private and public spaces. 140 private units with 35,000 m2 area and 2 public indoor swimming pools, gym and Spa area with infinity horizon and dedicated parking spaces for guests. The project also includes one super market with direct access from the main road and a coffee shop located in the one of the two main plazas with outstanding view and a roof garden on the tallest wing of the building.
